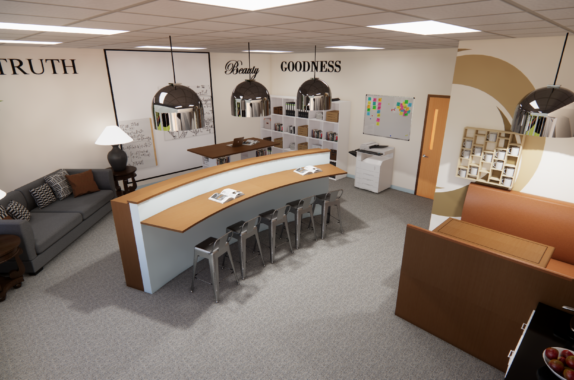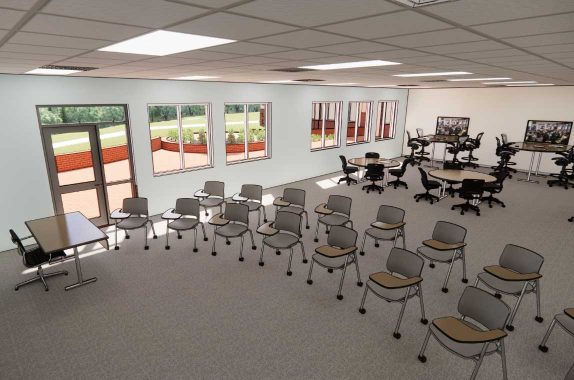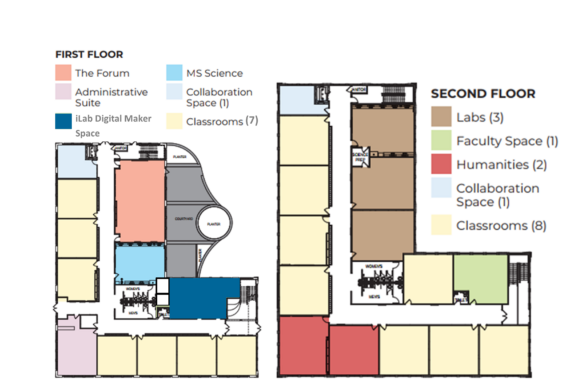The Board and leadership of Trinity Academy invite your participation in the Trinity Rise campaign for our first permanent academic building.
The $1 Million Match Challenge
Thank you, Trinity!
Overall Campaign Goal: $6.5M
See Available Naming Opportunities Here
Contact Courtney Woodfin for additional information.

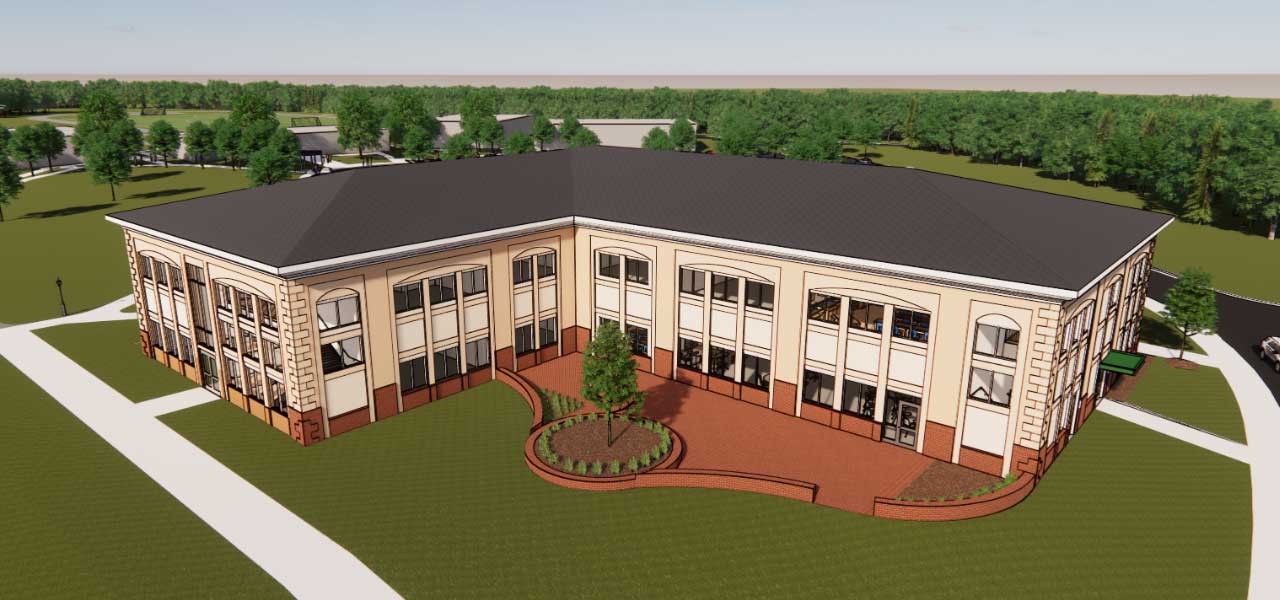
Why Rise?
Trinity Academy’s authentic Christ-like culture gives rise to lives that glorify God. Our distinctive classical program fosters intellectual and spiritual growth, elevating truth and wisdom as we strengthen today and transform tomorrow. The new building is designed with purpose to further our mission to equip students to live with wisdom, excellence, and purpose in the modern world.
Why Now?
The new academic building meets urgent needs in our growing school (25% increase since 2014), advances our inspirational learning environment, and reflects the beauty of God’s grace in our community. We encourage you to envision Trinity’s future and prayerfully consider your financial contribution to the Trinity Rise campaign.


THE VISION
Designed for Purpose.
Built for Versatility.
Our school is experiencing year over year record enrollment as more families discover the Trinity Difference. We are building our first permanent Upper School Academic Building with 24 new classrooms and additional collaboration spaces to accommodate our planned growth from approximately 260 Upper School students in 19 modular classrooms today, to 300 Middle and High School students over the next few years.
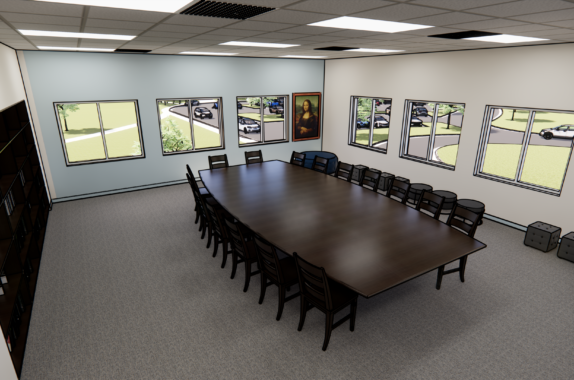
Classroom Dialogue
Seventeen classrooms and two specially designed collaboration spaces are light-filled environments for instruction in core academic areas such as humanities and math. The collaboration spaces in particular are flexible enough to accommodate small-group dialogue, authentic conversations among students and their faculty mentors, and tutorials in every subject area.
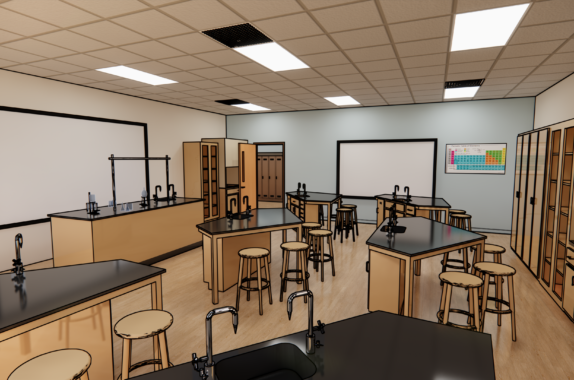
Science Labs
Four fully equipped science classrooms enhance our students’ practical understanding of science and applied technology. Bolstering science education not only fulfills part of our strategic plan, but also further strengthens our academic offerings in chemistry, physics, and biology. Imagine what our already outstanding faculty can do with state-of-the-art laboratory facilities!
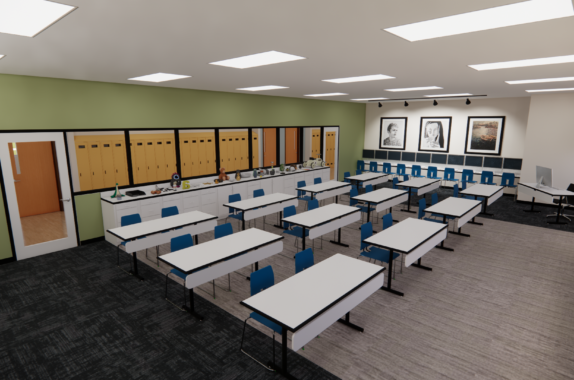
Technology
The Innovation Lab (iLab) is where students are introduced to hands-on technology such as keyboarding, collaboration tools, simple programming and more that they will use for research papers leading up to senior thesis. Digital Photography, 3-D Design, Graphic Design and Yearbook all benefit from this space which includes a digital maker space with 3-D printer.
- CLASSROOM DIALOGUE
-

Classroom Dialogue
Seventeen classrooms and two specially designed collaboration spaces are light-filled environments for instruction in core academic areas such as humanities and math. The collaboration spaces in particular are flexible enough to accommodate small-group dialogue, authentic conversations among students and their faculty mentors, and tutorials in every subject area.
- SCIENCE LABS
-

Science Labs
Four fully equipped science classrooms enhance our students’ practical understanding of science and applied technology. Bolstering science education not only fulfills part of our strategic plan, but also further strengthens our academic offerings in chemistry, physics, and biology. Imagine what our already outstanding faculty can do with state-of-the-art laboratory facilities!
- FACULTY DEVELOPMENT
- WHOLE-SCHOOL USE
- TECHNOLOGY
-

Technology
The Innovation Lab (iLab) is where students are introduced to hands-on technology such as keyboarding, collaboration tools, simple programming and more that they will use for research papers leading up to senior thesis. Digital Photography, 3-D Design, Graphic Design and Yearbook all benefit from this space which includes a digital maker space with 3-D printer.
- FLOOR PLANS
Milestones
Trinity Academy was established in 1995 by the merger of Trinity High School and Regent School of Raleigh. The Trinity community dedicated the Baileywick property in November 2004 with the construction of the cairn down by the lake. The first classes were held on campus in September 2005.


Rise with Us!
This significant moment in the life of Trinity Academy harkens the visionary commitment of our founders more than two decades ago. Today, our community has the opportunity to join those founders in establishing Trinity for the next era of growth and excellence, continuing our commitment to offering an education grounded in the Christian faith and the classical tradition.
Join us in this milestone endeavor. Together, we will not only build a versatile and beautiful academic building, but we will also solidify Trinity’s ability to steward its mission well into the future.

Rise up; this matter is in your hands. We will support you, so take courage and do it.
—Ezra 10:4
Campaign Co-Chairs
Wendy Jackson
Bill Ayers
Daniel Alexander
Sarah Armstrong
Kathryn Ayers
Timothy Bridges
Matt Brubaker
Chris Evans
Samantha Kilpatrick
Doug Morgan
Ken Pennington
Katie Schottmiller
Kyle Tucker
Courtney Woodfin
Matt Young
Sue Yull
100% of campaign leadership has made a financial commitment.
“The heart and soul of Trinity Academy is not and will never be a building. But the truth remains…we need this building. It’s not optional, it’s not extra….this isn’t fluff. For many of us this building feels overdue, but I believe it’s God’s perfect timing. Trinity, the time to rise is now!
So may our prayer be that this new building will never compete for Trinity’s heart! Instead may it grow it, may it protect it, and may it reflect it – to every single soul that enters this community of faith and learning.”
DOUG MORGAN
BOARD MEMBER AND CAMPAIGN
STEERING COMMITTEE MEMBER
The Board and leadership of Trinity Academy invite your participation in the Trinity Rise campaign for our first permanent academic building.
The $1 Million Match Challenge
Thank you, Trinity!
Overall Campaign Goal: $6.5M


Why Rise?
Trinity Academy’s authentic Christ-like culture gives rise to lives that glorify God. Our distinctive classical program fosters intellectual and spiritual growth, elevating truth and wisdom as we strengthen today and transform tomorrow. The new building is designed with purpose to further our mission to equip students to live with wisdom, excellence, and purpose in the modern world.
Why Now?
The new academic building meets urgent needs in our growing school (25% increase since 2014), advances our inspirational learning environment, and reflects the beauty of God’s grace in our community. We encourage you to envision Trinity’s future and prayerfully consider your financial contribution to the Trinity Rise campaign.


THE VISION
Designed for Purpose.
Built for Versatility.
Our school is experiencing year over year record enrollment as more families discover the Trinity Difference. We are building our first permanent Upper School Academic Building with 24 new classrooms and additional collaboration spaces to accommodate our planned growth from approximately 260 Upper School students in 19 modular classrooms today, to 300 Middle and High School students over the next few years.

Classroom Dialogue
Seventeen classrooms and two specially designed collaboration spaces are light-filled environments for instruction in core academic areas such as humanities and math. The collaboration spaces in particular are flexible enough to accommodate small-group dialogue, authentic conversations among students and their faculty mentors, and tutorials in every subject area.

Science Labs
Four fully equipped science classrooms enhance our students’ practical understanding of science and applied technology. Bolstering science education not only fulfills part of our strategic plan, but also further strengthens our academic offerings in chemistry, physics, and biology. Imagine what our already outstanding faculty can do with state-of-the-art laboratory facilities!

Technology
The Innovation Lab (iLab) is where students are introduced to hands-on technology such as keyboarding, collaboration tools, simple programming and more that they will use for research papers leading up to senior thesis. Digital Photography, 3-D Design, Graphic Design and Yearbook all benefit from this space which includes a digital maker space with 3-D printer.
- CLASSROOM DIALOGUE
-

Classroom Dialogue
Seventeen classrooms and two specially designed collaboration spaces are light-filled environments for instruction in core academic areas such as humanities and math. The collaboration spaces in particular are flexible enough to accommodate small-group dialogue, authentic conversations among students and their faculty mentors, and tutorials in every subject area.
- SCIENCE LABS
-

Science Labs
Four fully equipped science classrooms enhance our students’ practical understanding of science and applied technology. Bolstering science education not only fulfills part of our strategic plan, but also further strengthens our academic offerings in chemistry, physics, and biology. Imagine what our already outstanding faculty can do with state-of-the-art laboratory facilities!
- FACULTY DEVELOPMENT
- WHOLE-SCHOOL USE
- TECHNOLOGY
-

Technology
The Innovation Lab (iLab) is where students are introduced to hands-on technology such as keyboarding, collaboration tools, simple programming and more that they will use for research papers leading up to senior thesis. Digital Photography, 3-D Design, Graphic Design and Yearbook all benefit from this space which includes a digital maker space with 3-D printer.
- FLOOR PLANS
Milestones
Trinity Academy was established in 1995 by the merger of Trinity High School and Regent School of Raleigh. The Trinity community dedicated the Baileywick property in November 2004 with the construction of the cairn down by the lake. The first classes were held on campus in September 2005.


Rise with Us!
This significant moment in the life of Trinity Academy harkens the visionary commitment of our founders more than two decades ago. Today, our community has the opportunity to join those founders in establishing Trinity for the next era of growth and excellence, continuing our commitment to offering an education grounded in the Christian faith and the classical tradition.
Join us in this milestone endeavor. Together, we will not only build a versatile and beautiful academic building, but we will also solidify Trinity’s ability to steward its mission well into the future.

Rise up; this matter is in your hands. We will support you, so take courage and do it.
—Ezra 10:4
Campaign Co-Chairs
Wendy Jackson
Bill Ayers
Daniel Alexander
Sarah Armstrong
Kathryn Ayers
Timothy Bridges
Matt Brubaker
Chris Evans
Samantha Kilpatrick
Doug Morgan
Ken Pennington
Katie Schottmiller
Kyle Tucker
Courtney Woodfin
Matt Young
Sue Yull
100% of campaign leadership has made a financial commitment.
“The heart and soul of Trinity Academy is not and will never be a building. But the truth remains…we need this building. It’s not optional, it’s not extra….this isn’t fluff. For many of us this building feels overdue, but I believe it’s God’s perfect timing. Trinity, the time to rise is now!
So may our prayer be that this new building will never compete for Trinity’s heart! Instead may it grow it, may it protect it, and may it reflect it – to every single soul that enters this community of faith and learning.”
DOUG MORGAN
BOARD MEMBER AND CAMPAIGN
STEERING COMMITTEE MEMBER

